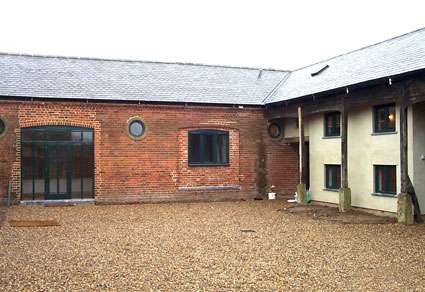







An extension to this listed barn was necessary, which again required working closely with the architect and conservation officer.
The imaginative new build was set back behind the original oak post roof supports thus maintaining the original identity and integrity of the barn.
A ground floor and first floor was achieved by stepping down into the
new build.
This photograph also shows the extensive repairs to the existing brickwork.
The imaginative new build was set back behind the original oak post roof supports thus maintaining the original identity and integrity of the barn.
A ground floor and first floor was achieved by stepping down into the
new build.
This photograph also shows the extensive repairs to the existing brickwork.

Barn Conversions & Period Restorations
For more information and photo's of our
work please visit our Facebook page.
work please visit our Facebook page.
© 2013 All rights reserved www.hamletdevelopments.co.uk
Web design by Jetprint

Other Projects





Barn 5


Manor Conservations Ltd
